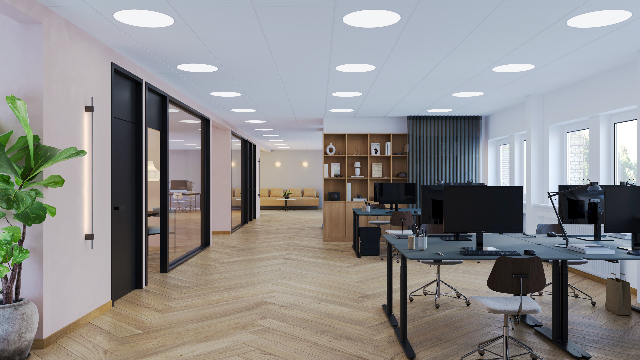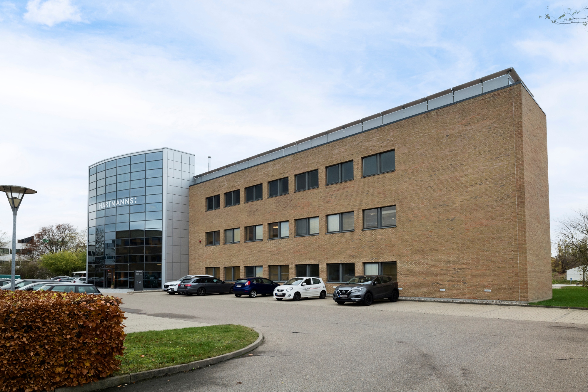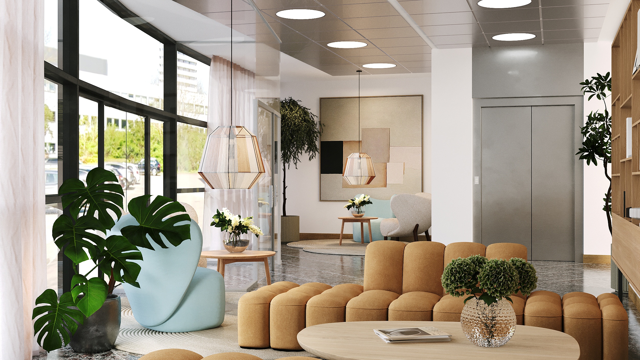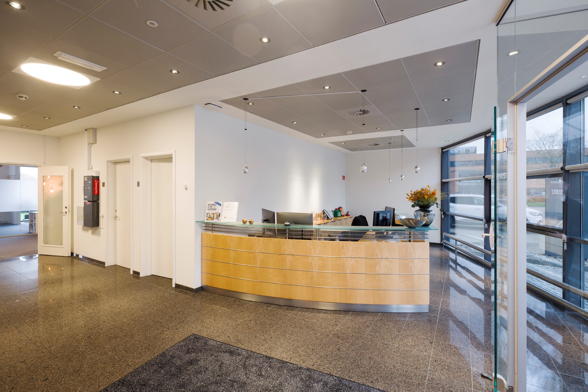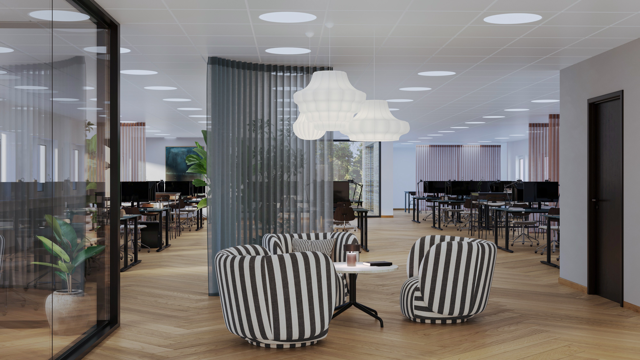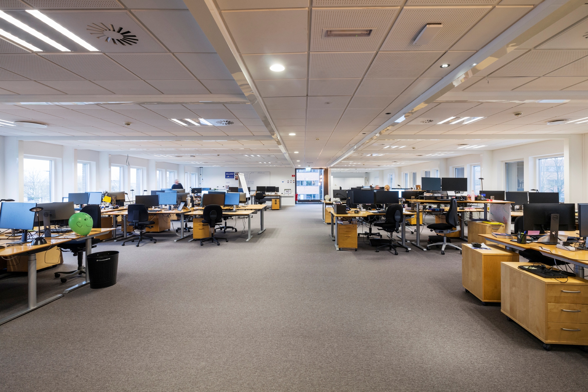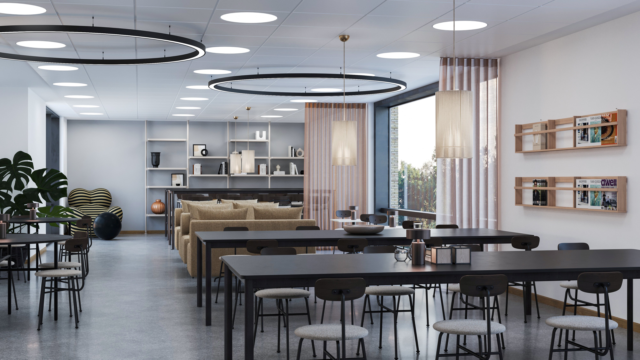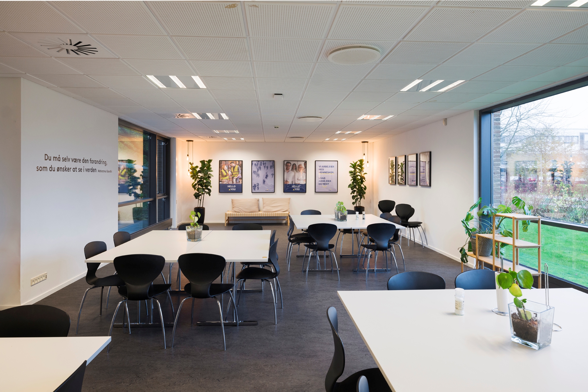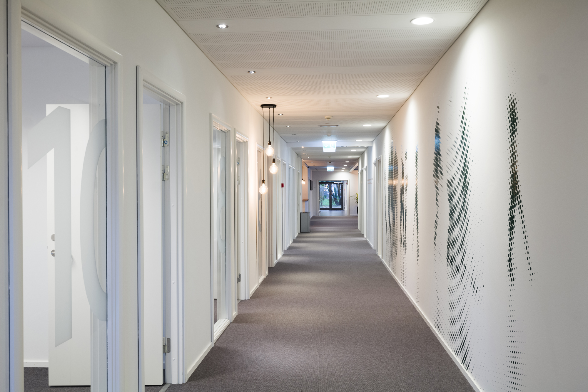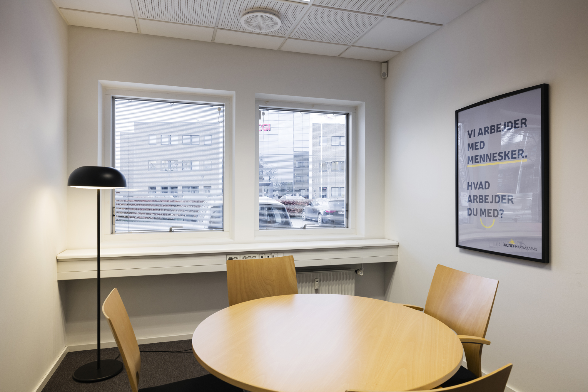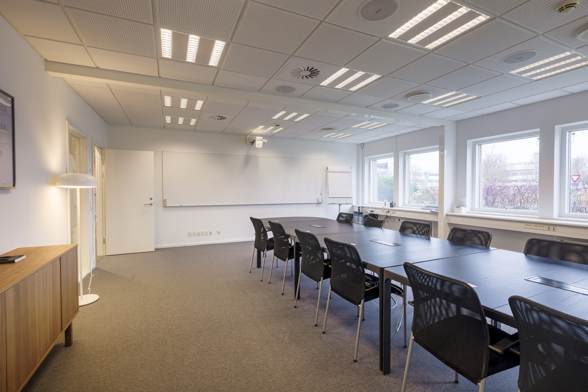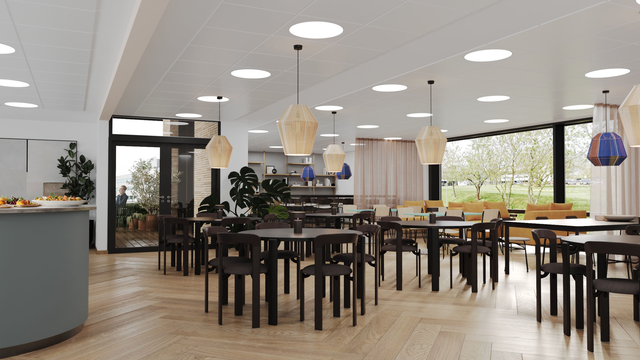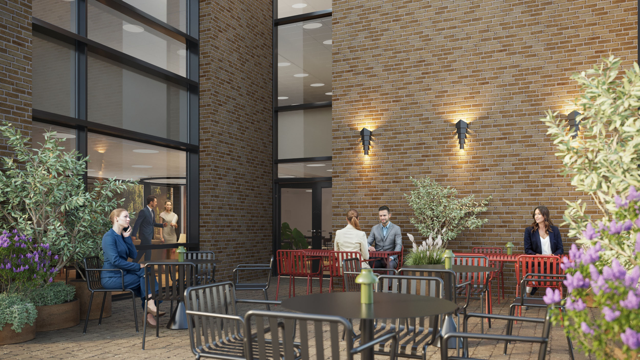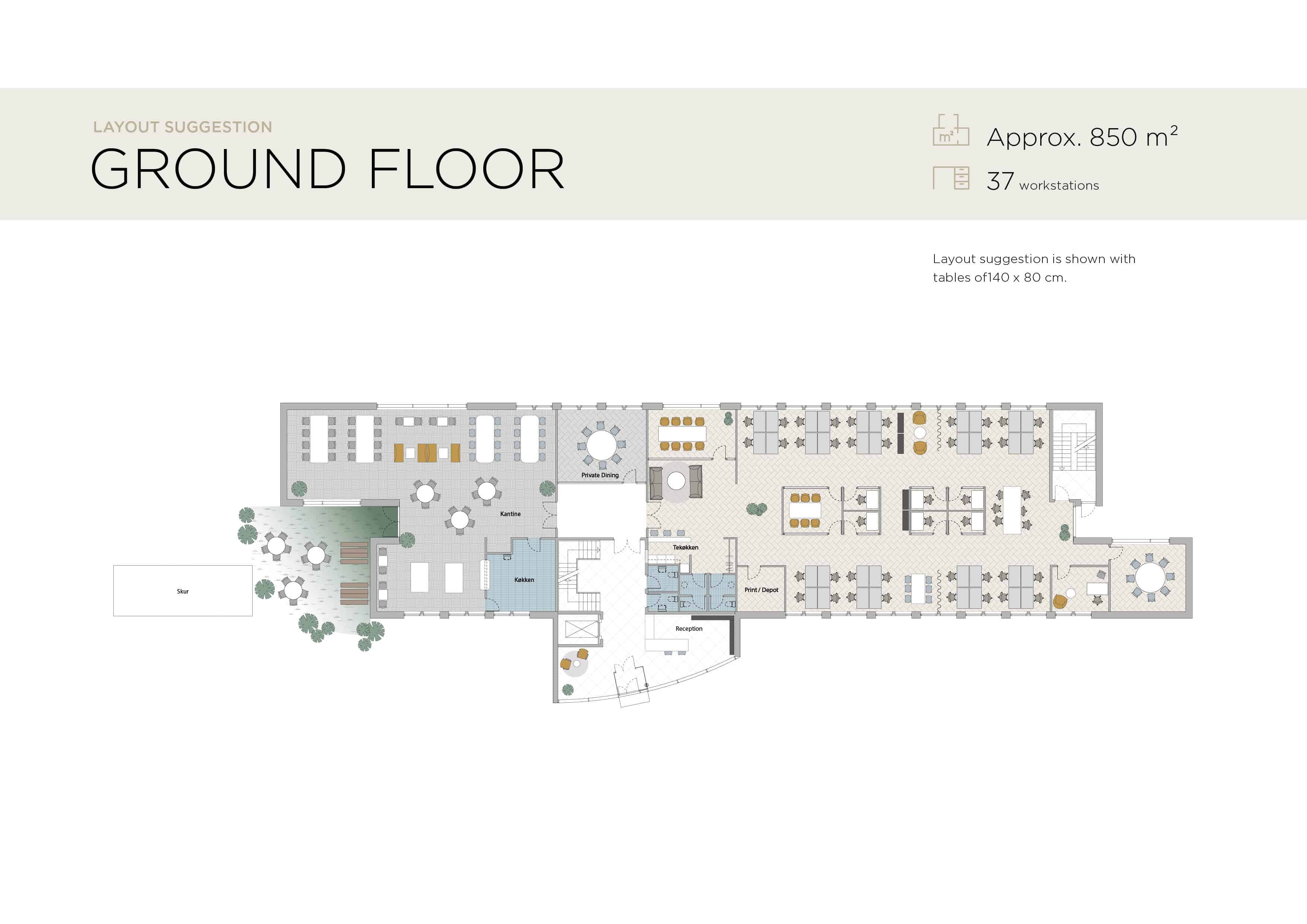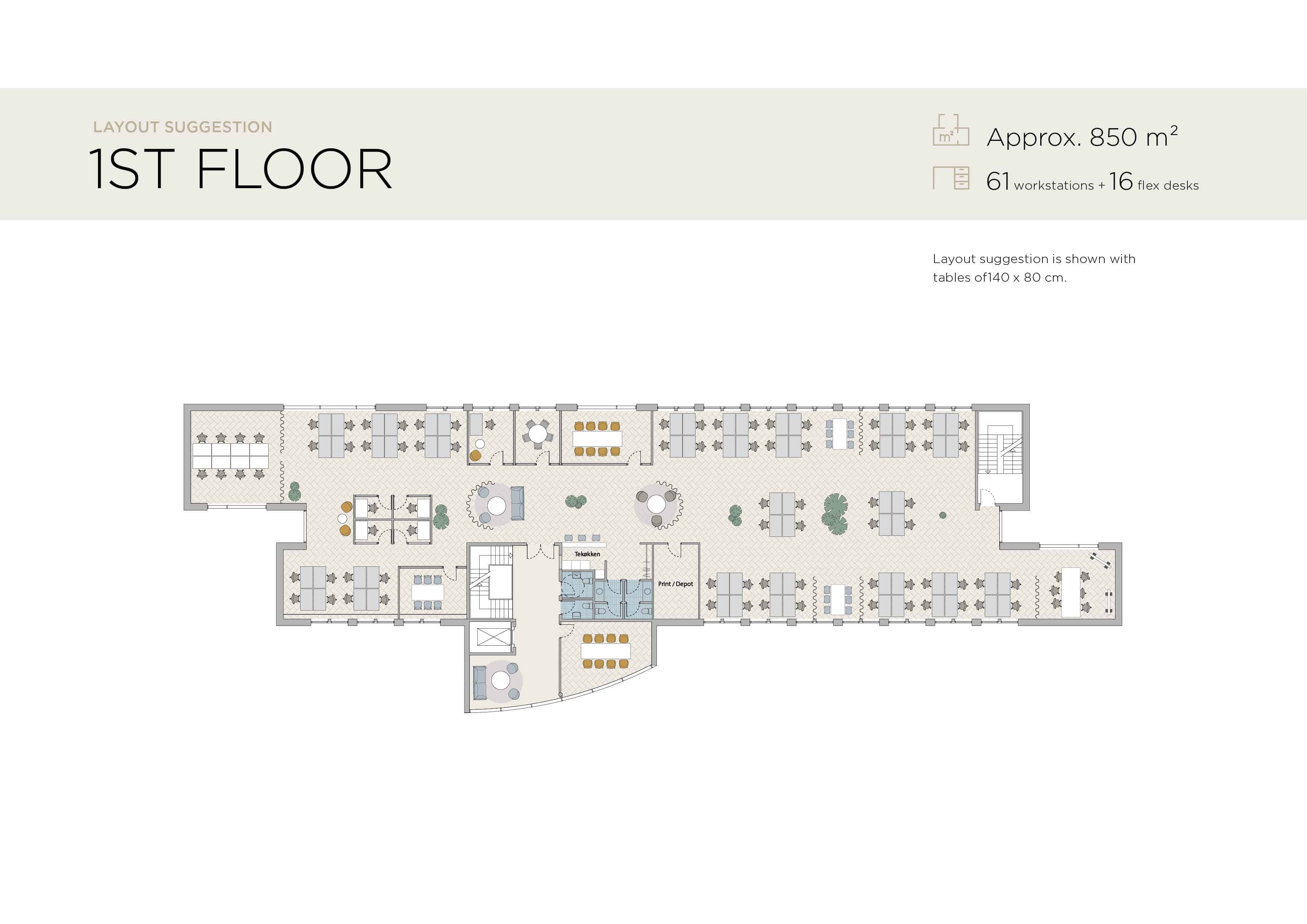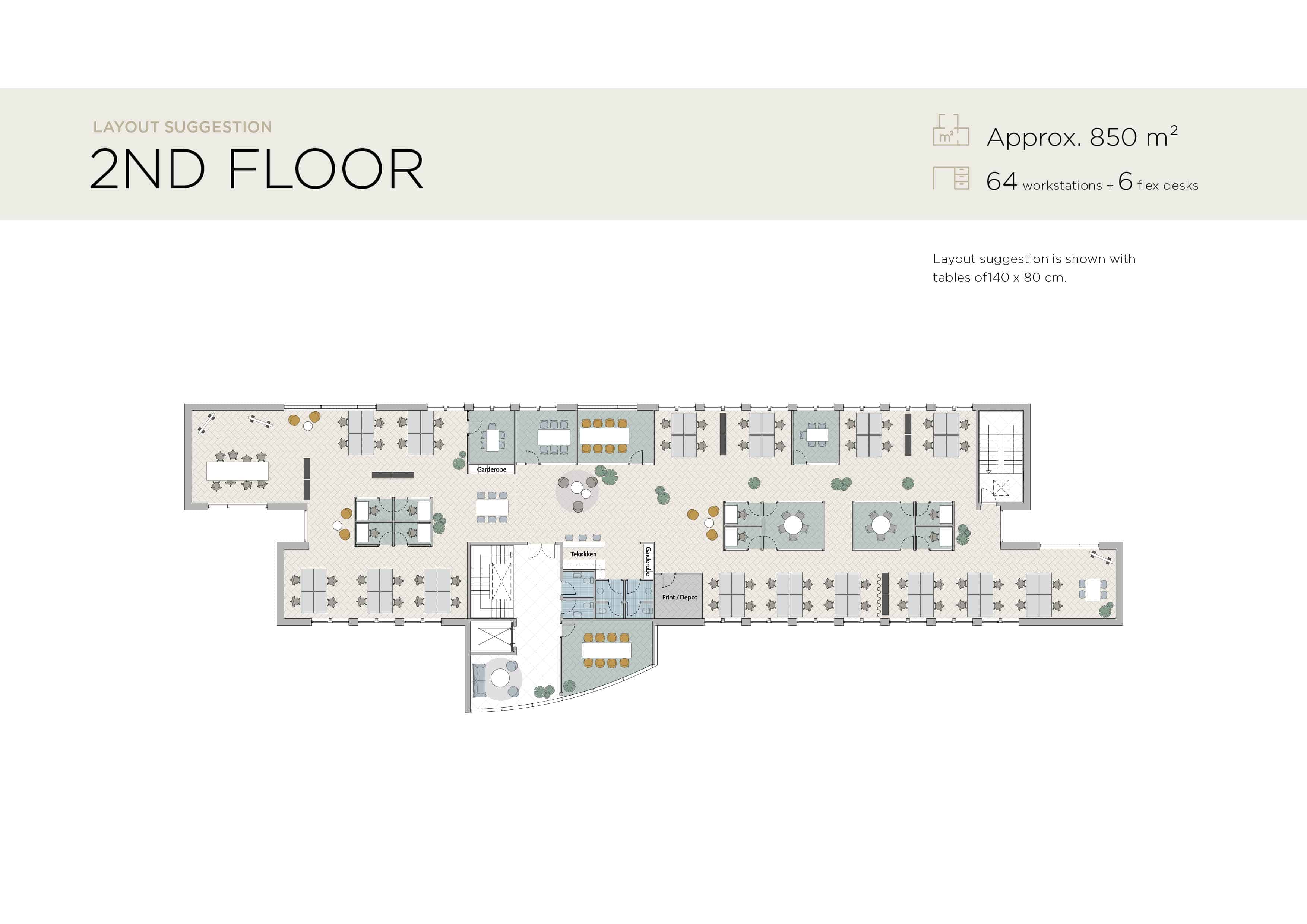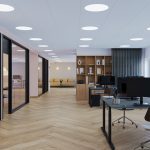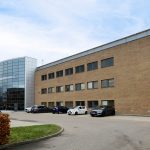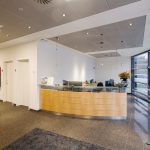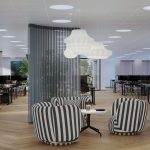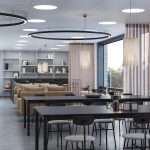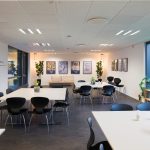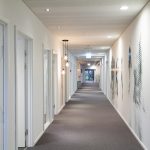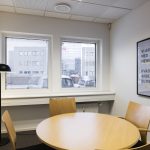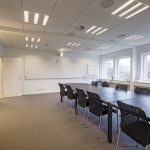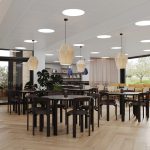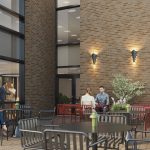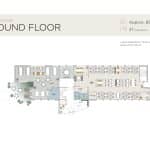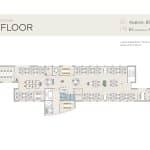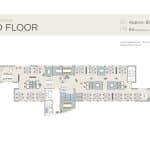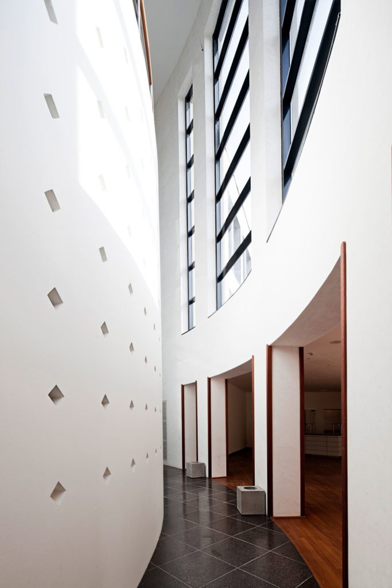Tthis property, originally built in 1999, is now offered as a corporate domicile spanning a total of 2,550 m². The space is distributed across three floors, from the ground floor to the second floor, with approximately 850 m² per level. Additionally, there is a basement area of 484 m².
Before occupancy, the property will undergo a comprehensive refurbishment and be upgraded to meet contemporary office standards. Flooring, ceilings, and general lighting will be replaced, and kitchenette and restroom facilities on all floors will receive significant enhancements.
The ground floor features a reception and canteen area, which will be renovated along with the rest of the property. Upon entering through the main entrance, visitors are welcomed by a digital reception and a cosy lounge area. The canteen provides direct access to a pleasant terrace, ideal for enjoying lunch outdoors. In addition to the reception and canteen, the ground floor includes a large, open-plan office area.
The first and second floors will be configured as open office spaces. Each floor will feature glass-fronted meeting rooms that face the office areas.
The property is conveniently situated near major access roads and the Frederikssund Motorway. Several bus lines and Malmparken S-train station are within walking distance. Its central location within the business district ensures easy and efficient access for both clients and employees. The property offers excellent parking facilities, with free on-site parking available for all staff.
For further information, please download prospectus or contact us at +45 33 13 13 99.
