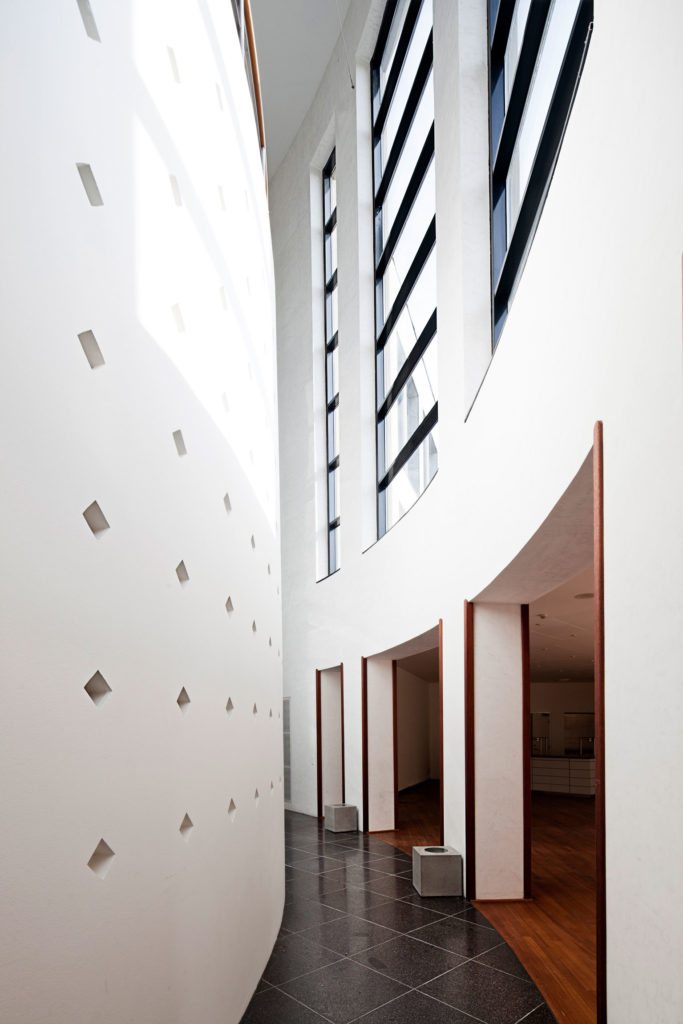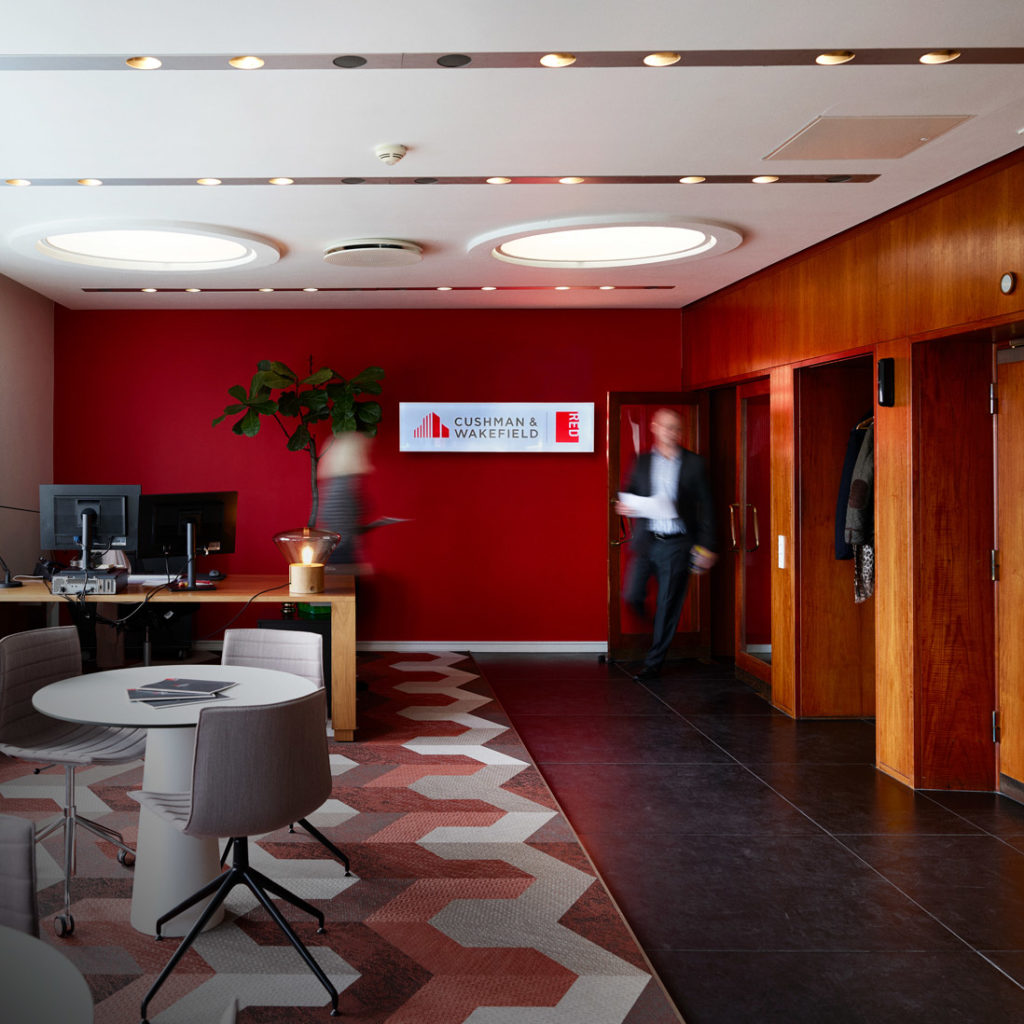
Welcome to the real estate market
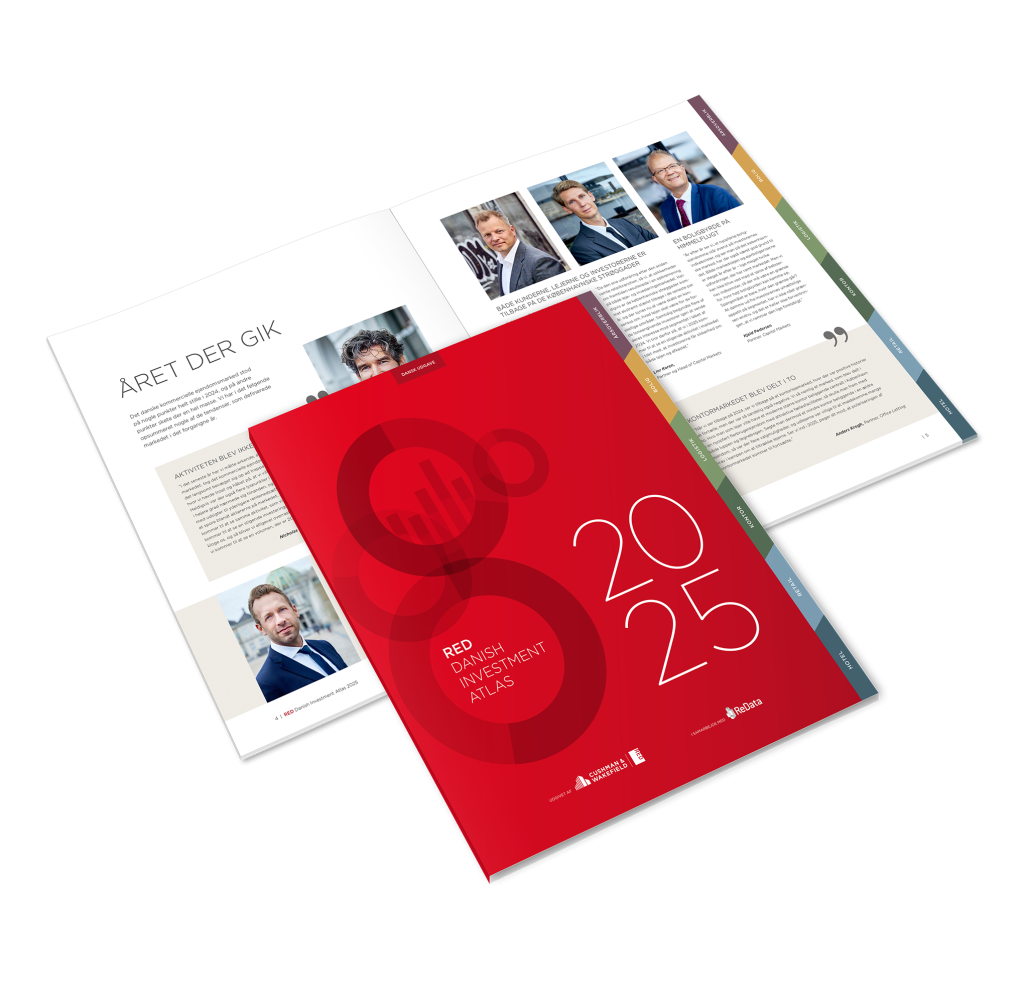
RED Danish Investment Atlas 2025
After a long period with market instability impacted by increasing interest rates and yield requirements, as well as uncertainties about the future, the past year brought several positive turning points. Although the high financing costs continued to limit the investment activity in 2024, the commercial real estate market also experienced a gradual stabilisation, where several interest rate cuts, greater investor demand, a smaller gap between in the price expectations, as well as strong underlying occupier markets, became a reality.
In ‘RED Danish Investment Atlas 2024’, you can get a detailed insight into the Danish commercial real estate market in the past year, as well as RED’s forecast on how we expect the market to develop in the coming year. The report is structured as an easily accessible reference work, where you can either get a quick overview of a single segment or immerse yourself in all the tendencies segment by segment.
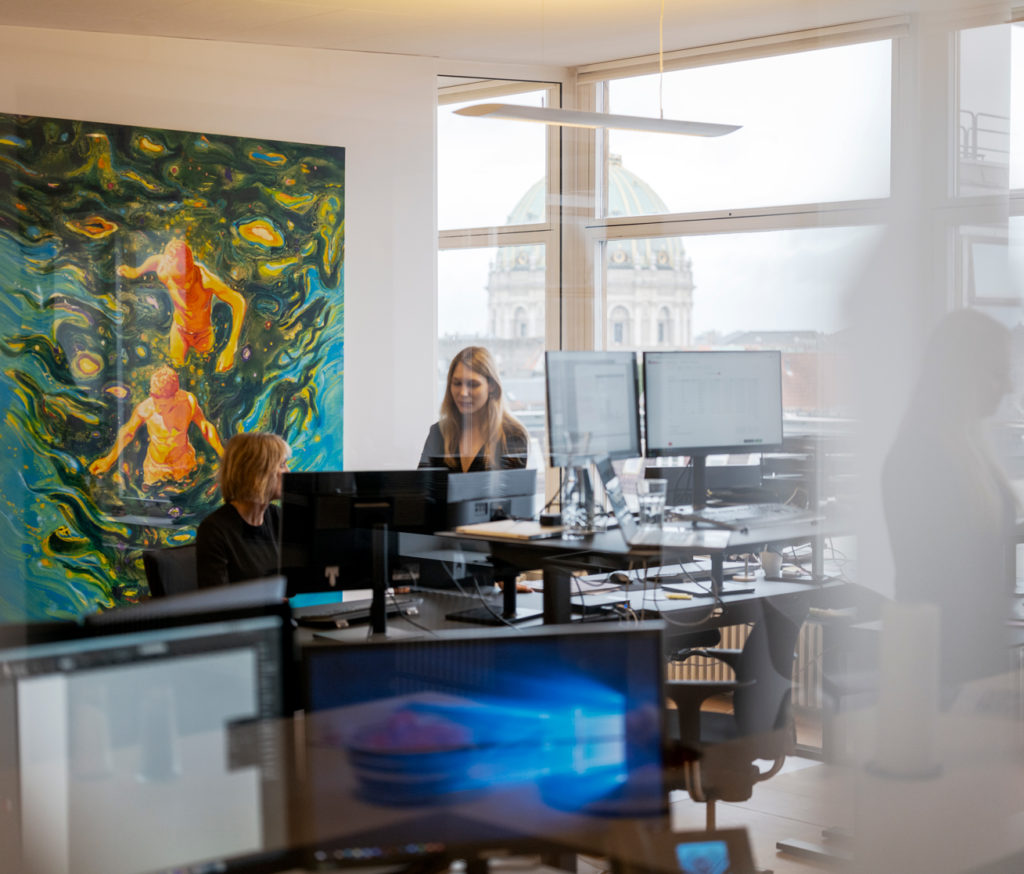
What can we do for you?
At Cushman & Wakefield | RED, we advise on the Danish commercial real estate market and commercial property valuation.
We mainly work within the specialisms: Capital Markets, Office Letting, Retail, Valuation & Research and Occupier Services, and are ready to help if you need advice or assistance in sales, letting or valuation.
Always a senior on the case
Each case is run by a senior advisor throughout the entire process – from the initial dialogue to the case completion, regardless of being about sale, rent or advisory. We always involve relevant colleagues, so we are confident that we draw on all relevant expertise and cover all aspects of the case in question.
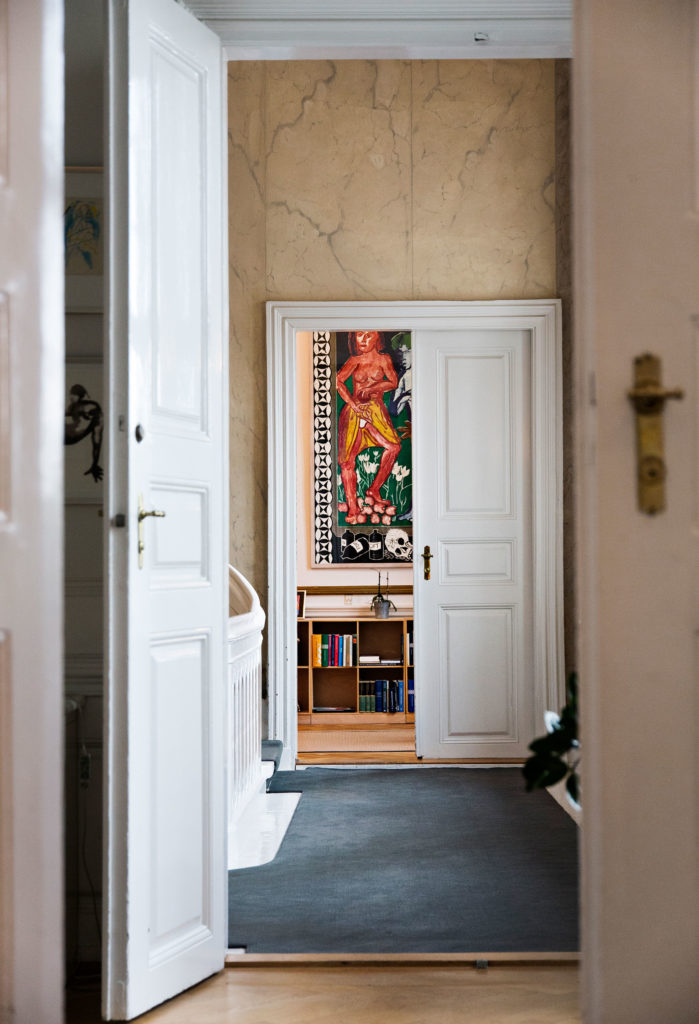
Search for properties Search among our available commercial properties. If you have a specific enquiry, contact us by phone at +45 33 13 13 99 or email at red@red.dk.
Search among our available commercial properties. If you have a specific enquiry, contact us by phone at +45 33 13 13 99 or email at red@red.dk.

